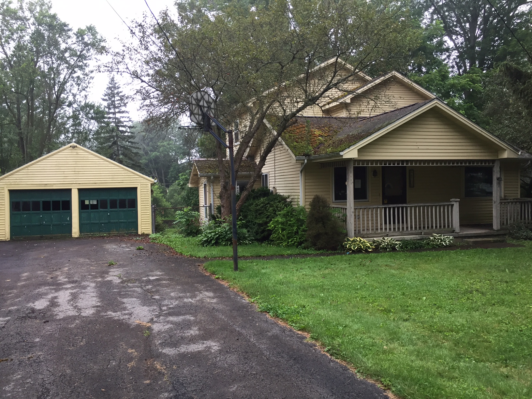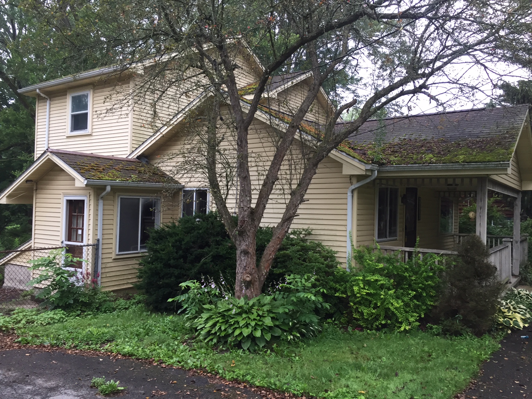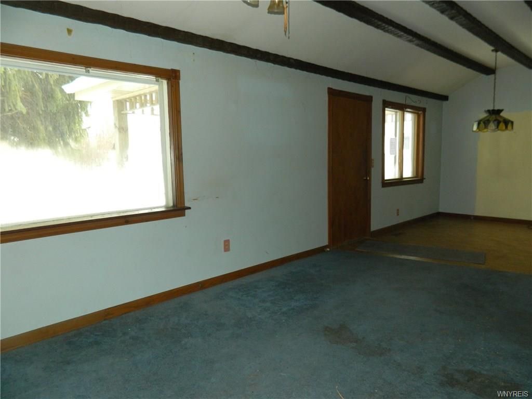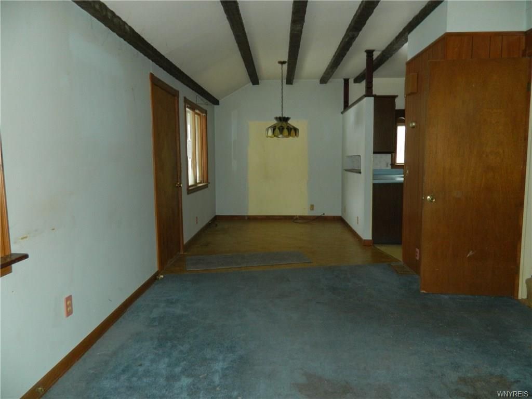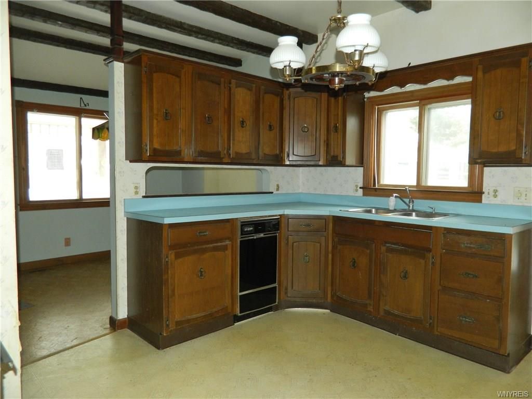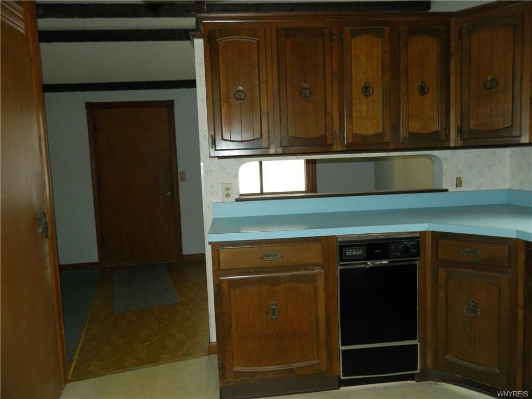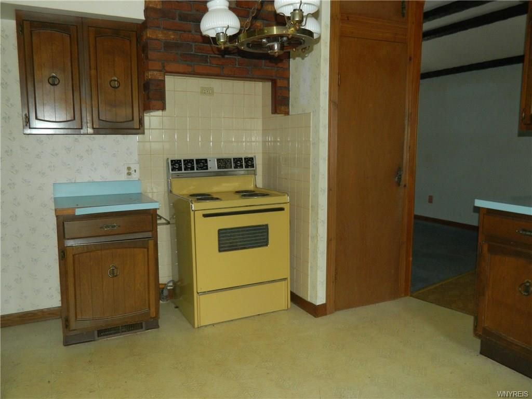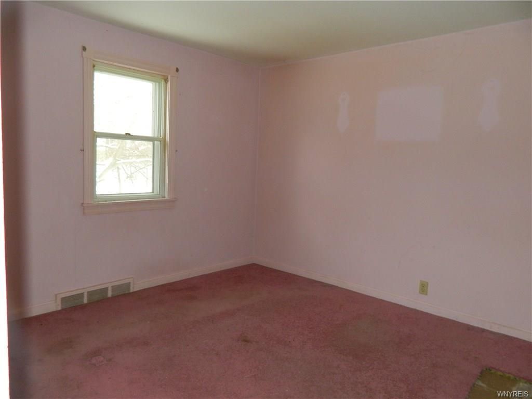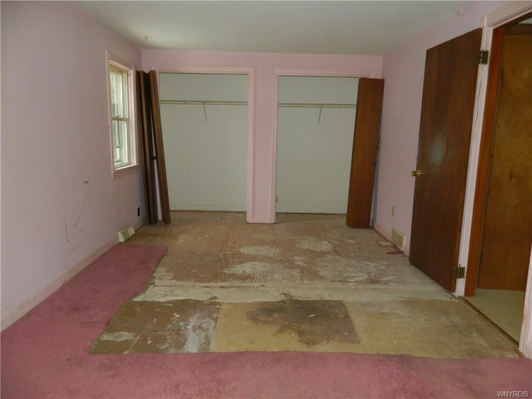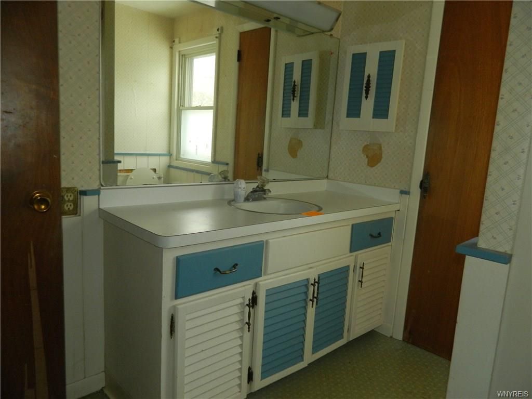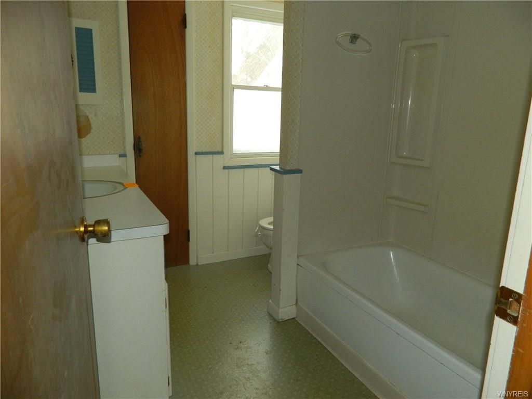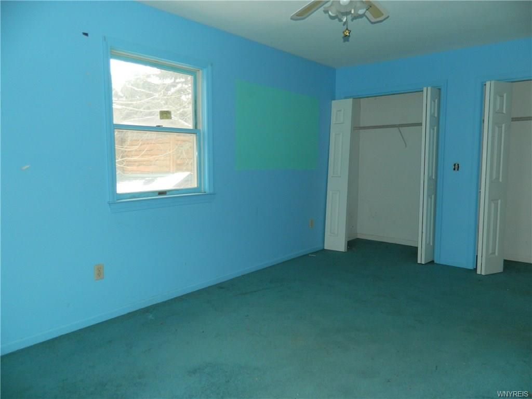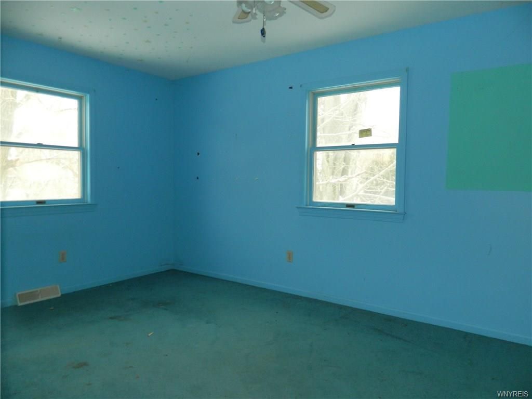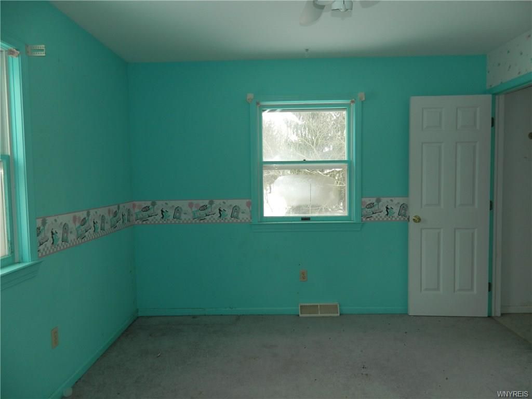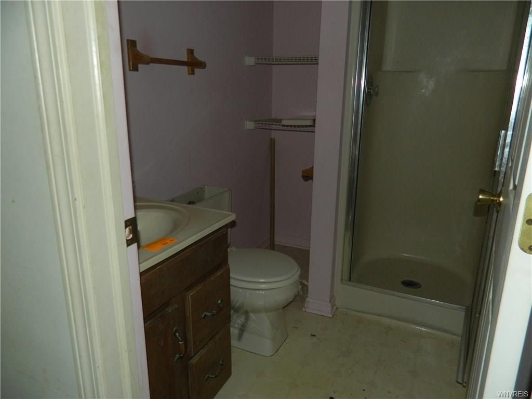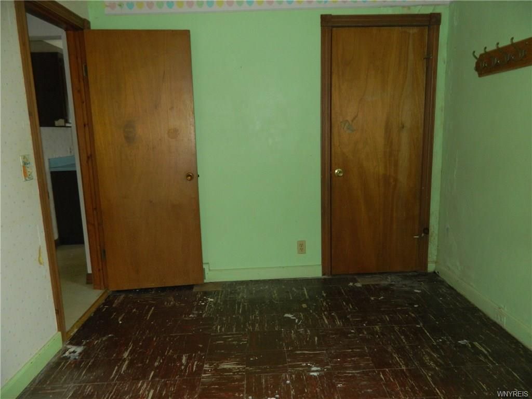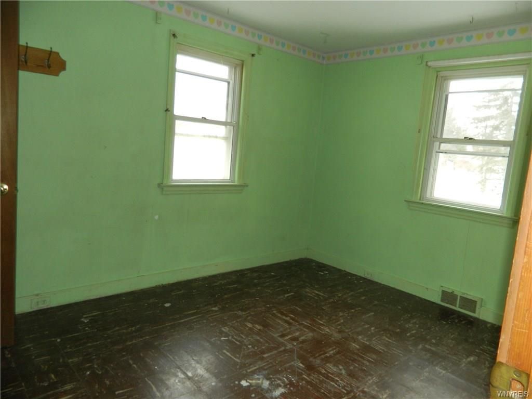Tonawanda Creek
Location: Lockport, NY
Project Description: 4 bedroom, 2 bathroom home remodel
Discover how Remodrn transformed a deteriorating creekside home into a beautiful family space.
About the Tonawanda Creek Home Remodel
Before
The Challenge
This 1518 square foot Tonawanda Creekside home originally sat deteriorating and in disrepair prior to Remodrn purchasing. Mold and trees grew on the decaying roof. Previous owners tried to help the home through additions that functionally did not make a lot of sense. The original kitchen dated back to mid century and there was structural damage throughout the home. Dated fixtures and faux beams darkened the home, along with bright, inconsistent rooms.
After
Creekside Home Renovated Exterior
The final home still maintained the original color but was accented with a rich gray trim contrast.
Living Room and Entryway
New floors and recessed lighting give the living room a modern loook.
Living Room Interior
New energy efficient windows were inserted throughout the home.
Living Room Accent Wall
A custom plank wall adds an additional touch to the living room.
Living Room Interior
Walls were removed to create an open concept kitchen.
Kitchen Interior
New kitchen island is functional as it allows for storage and seating.
Kitchen Interior
Gray stone backsplash installed to offset exposed brick fireplace.
Kitchen Interior
Modern industrial lighting adds the finishing touch.
Kitchen Interior
Undermount sink is installed within the custom island.
Kitchen Interior
Butcher block counters add an additional modern sleek touch.
Master Bedroom
French doors installed leading to master bedroom.
Master Bedroom
French doors provide privacy but also allow for lighting into kitchen.
Master Bedroom
Bedroom doors are refinished to large closets.
Full Bathroom Remodel
Old vanity is upcycled, painted, new counter and sink were added, with the color choice working with updated interior.
Full Bathroom Remodel
New basket weave tile is installed, keeping with the light, airy concept of the home.
Stairway Redo
New carpet is installed on stairway leading to upper level.
Bedroom Remodel
Both bedrooms original structure is maintained and updated to fit with remaining house.
Bathroom Remodel
New vanity is installed in the upper level bathroom.
Shower Remodel
New tile and fixtures are installed.
Bedroom Remodel
New windows overlook Tonawanda Creek in the backyard.
Bedroom Remodel
Doors and fans are updated.
Bedroom Remodel
New windows and updated fan and carpet in both bedrooms.
Bedroom Closet
Closet doors are updated.
Tonawanda Creek Exterior
Backyard view to Tonawanda Creek.
The Solution
Once purchased, Remodrn went to work on a full home remodel/. Part of the entire home renovation to this project included:
- Demolition – removal of walls on first floor to create an open concept floor plan
- Ceiling removal – original ceilings had damaged and need to be removed and rebuilt
- Structural Work – original floors were crooked, structural rework had to be done to make the floors level, sound and up to code
- Electrical – needed to be brought up to code
- Full Functional Kitchen Remodel – after removal of the kitchen, we replace with new modern cabinets and countertops. Functionality and design aesthetic were key to the remodel.
- Bathroom remodels – upstairs and downstairs bathroom were both remodeled in similar styles to create a unified theme in the home, tile was installed, new vanity installed, along with a vanity upcycle in the downstairs bath
- Accent wall – We created a shiplap wall in the downstairs living room for a great aesthetic touch
- French door installation – We installed french doors to add light, yet create privacy in the downstairs master bedroom.
- Engineered Hardwood Flooring Installation – We installed new floors to create a modern aesthetic in the home, as well as carpet upstairs

