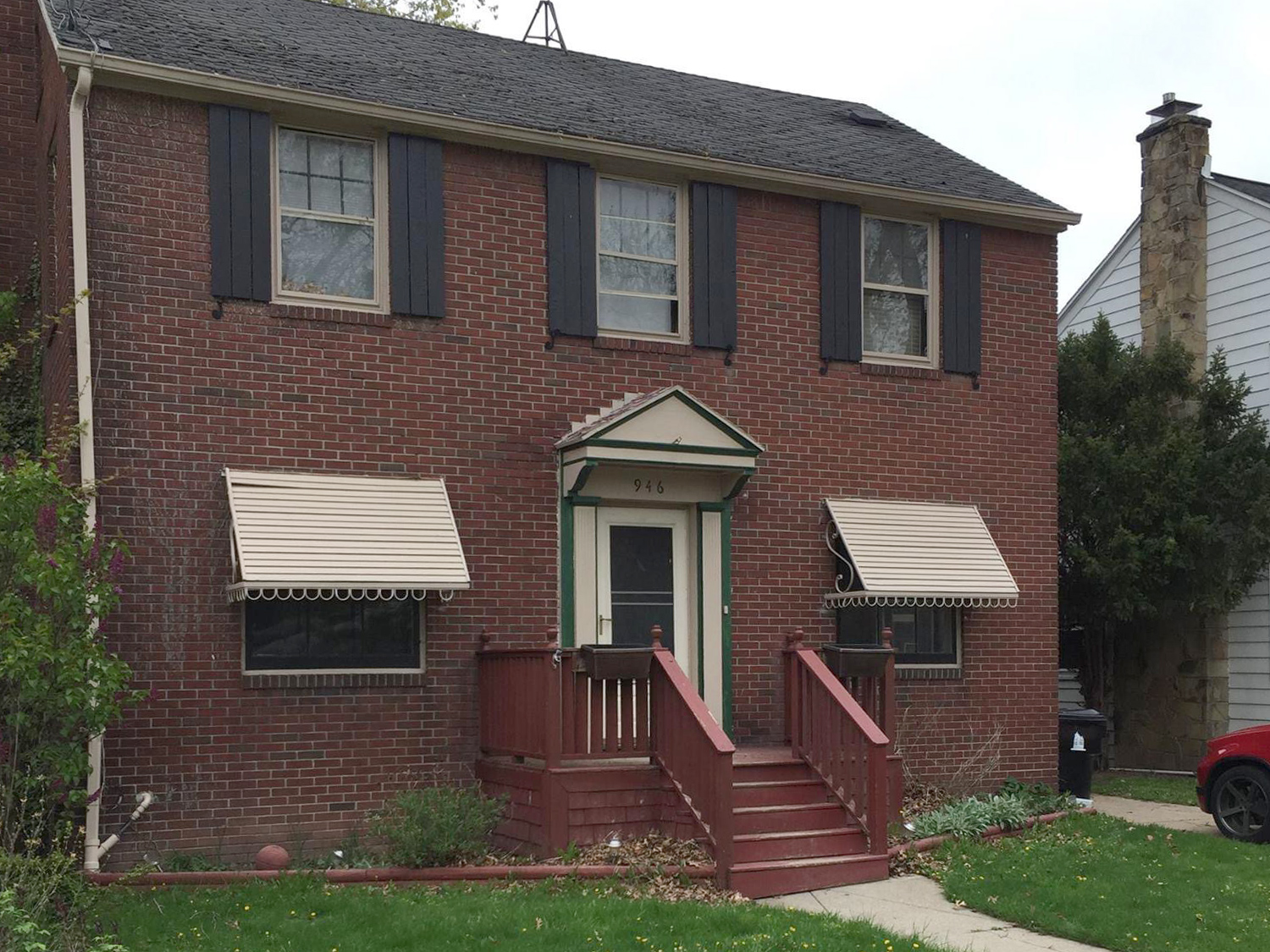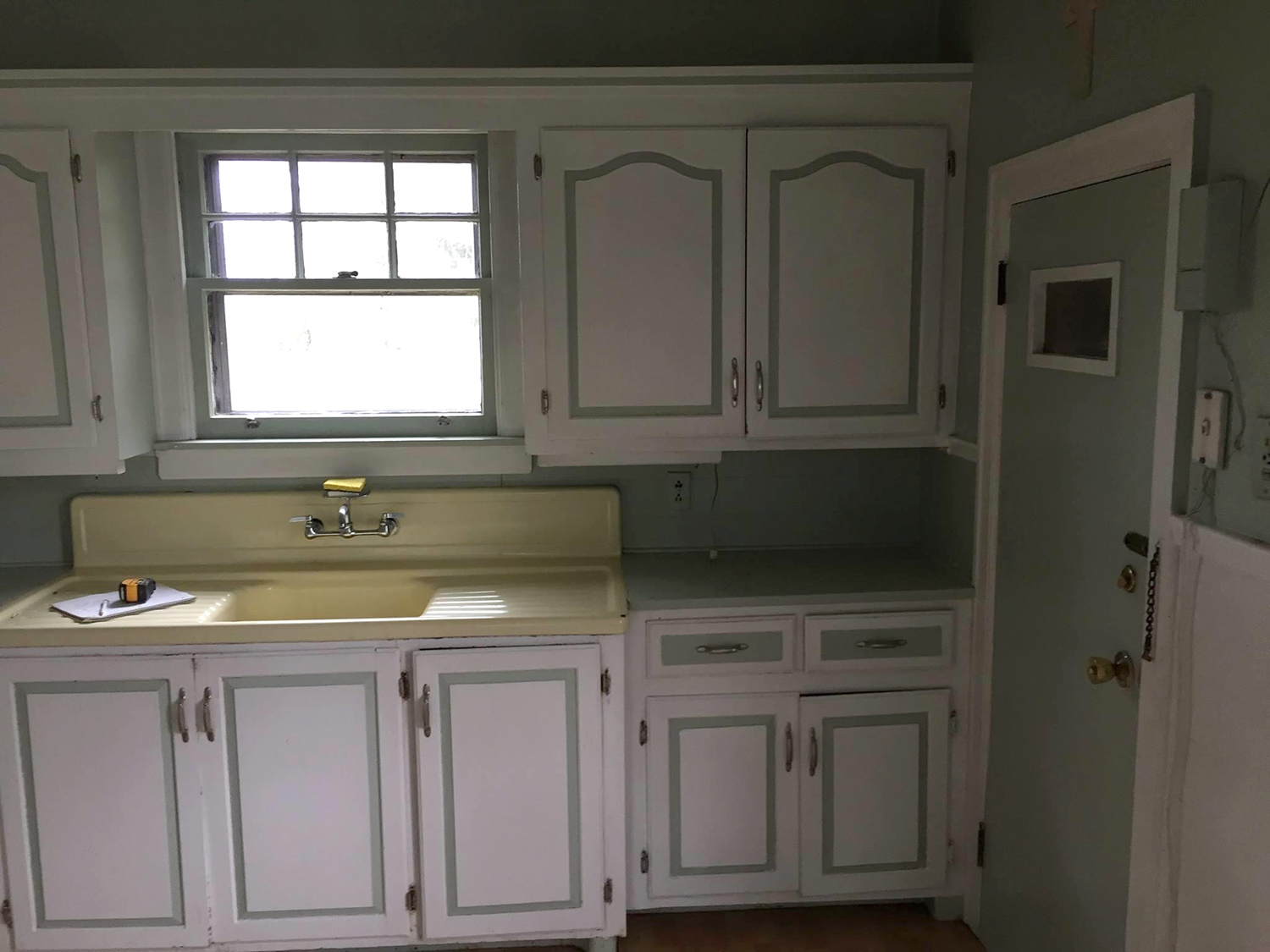Colvin
Location: Colvin Ave, kenmore, NY
Project Description: 2 bedroom, 2 bathroom home remodel
Discover how Remodrn updated this two story town home into a timeless family living space.
About the Colvin Home Remodel
Before
The Challenge
This 1,334 square foot house on Colvin Avenue outside Buffalo, NY needed a face lift. The dated exterior hid the home’s original beauty. The original kitchen was dated as well as the remainder of the house. With this all in mind, Remodrn set out to restore this home into a beautiful family living space.
After
Exterior Home Restoration
We removed all the awnings so windows could be seen, and transformed the front porch and steps with a new wooden bannister and black rails.
Exterior Home Restoration
All trim and windows were repainted to match the beautiful new front entryway, giving great curb appeal.
Interior Home Restoration
The entry way is updated with a dark, modern door.
Interior Home Restoration
Kitchen Remodel
The original kitchen is gutted and replaced with modern new cabinets.
Kitchen Remodel
New kitchen backsplash is installed as well as new engineered hardwood that works with the remaining floors of the home.
Bathroom Remodel
New tile floor is installed in the mini first floor bath as well as floating sink.
Living Room Area Restoration
Living Room Area Restoration
Staircase Remodel
The stairs leading to the second floor are repainted and refinished.
Bedroom Remodel
Bedroom Remodel
Bathroom Remodel
Bathroom Remodel
Bedroom Remodel
Bedroom Remodel
Deck Remodel
New deck railing is installed on back deck, keeping consistent with the front steps.
Exterior Home Restoration
The Solution
Once purchased, Remodrn went to work on remodeling this 1334 square foot home. Part of the entire home renovation to this project included:
- Exterior Home Restoration – After the removal of old awnings, we applied a new coat of paint to all exterior trim on windows, gutters and front entryway.
- Updated Porch – We removed the original porch rails and replaced with new modern wooden porch accented with black bannisters.
- Interior Home Updating – The walls and structures inside the home were sound, we united the home by repainting a neutral tone to offset the original hardwood floors.
- Kitchen Remodel – Affer the demo and removal of the original kitchen, we installed new modern cabinets, countertops and backsplash. Functionality and design aesthetic were key to the remodel.
- Bathroom remodels – The upstairs and downstairs bathroom were both remodeled in similar styles to create a unified theme in the home, new tile was installed and floating sink in the downstairs bath.
- Staircase Remodel – We updated the staircase to a two tone look and feel. The hardwood stair treads vs white back panels create a classic look.
- Engineered Hardwood Flooring Installation – We installed a new engineered hardwood floor in the kitchen to work with the original hardwood floors.
- Deck Updating – We built and installed a new deck rail on the original deck to unite the deck with the front porch.




