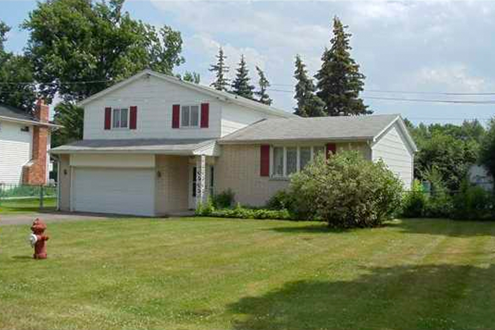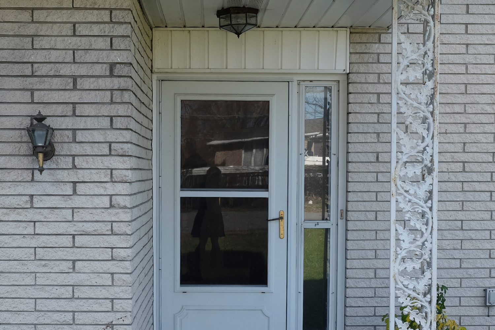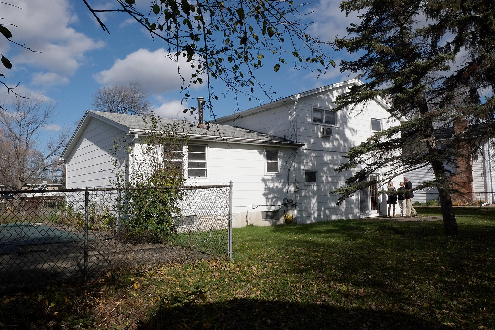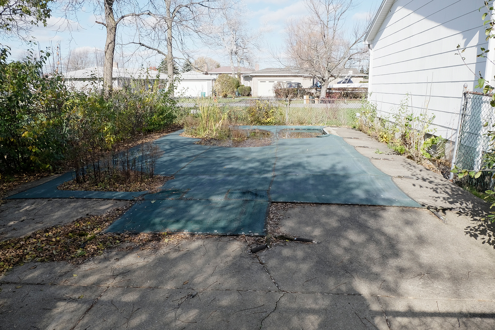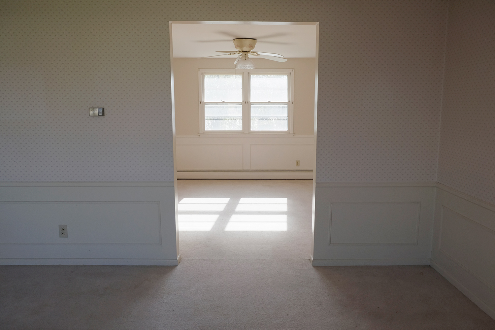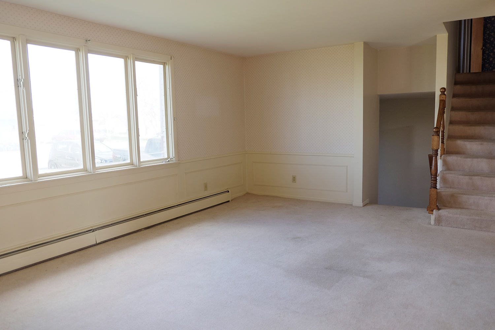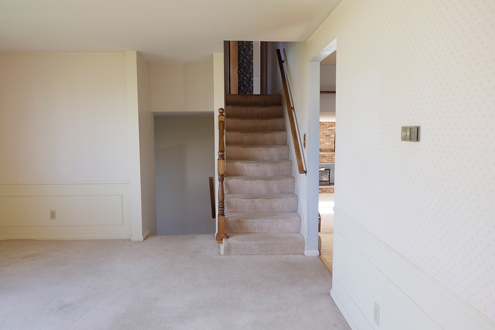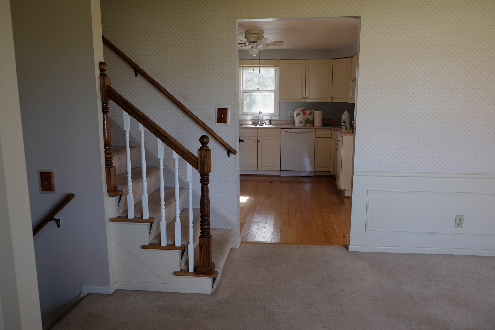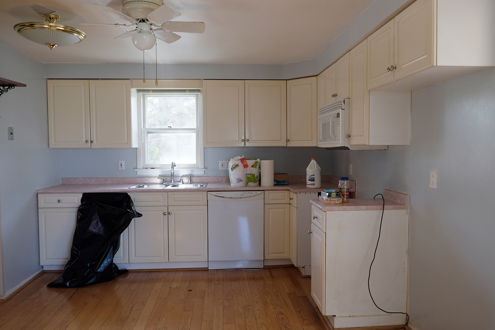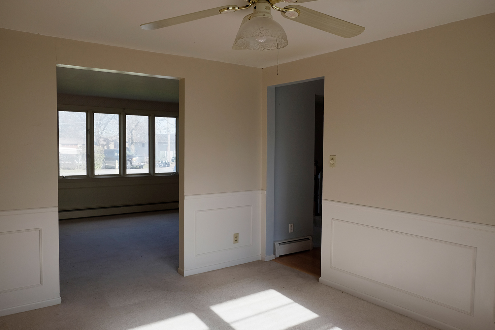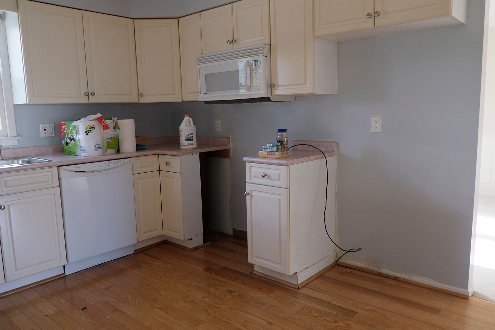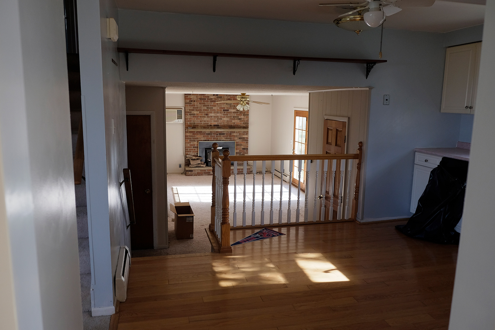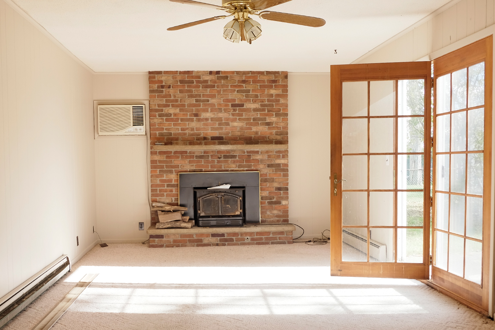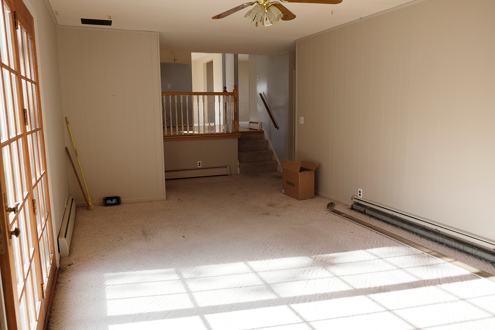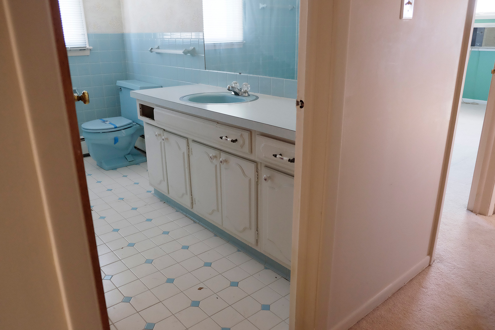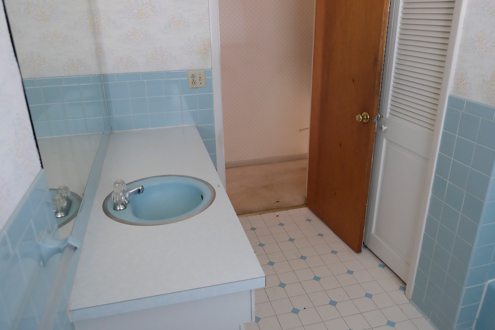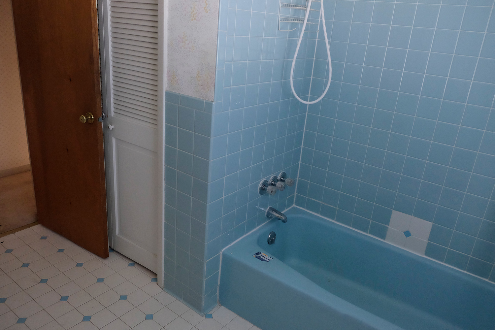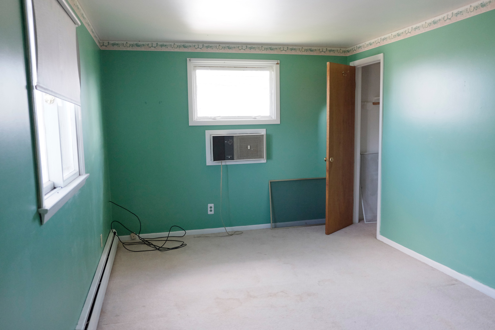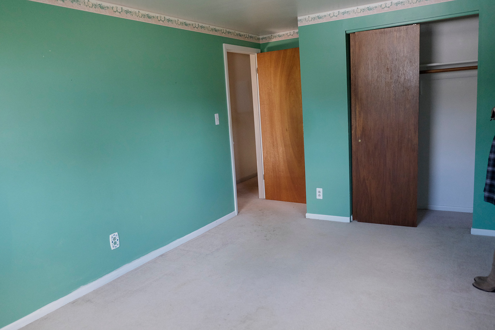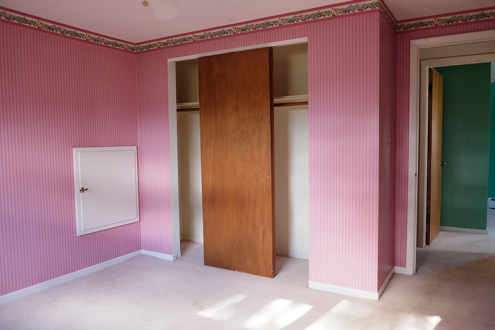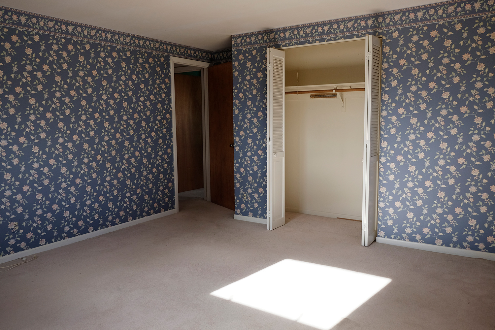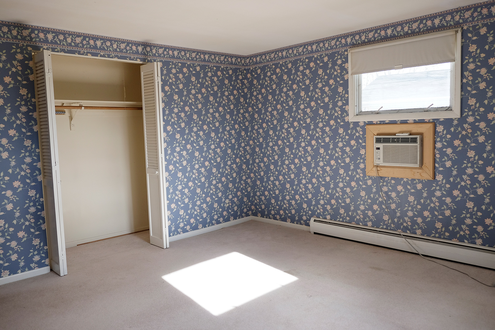Towerwood
Location: Towerwood Rd, Grand Island, NY
Project Description: 3 bedroom, 2 bathroom home remodel
Discover how Remodrn remodeled this dated river house into a truly unique family home.
About the Towerwood Home Remodel
Before
The Challenge
This 1636 square foot house on Towerwood Rd had prime real estate potential. Situated right by the Niagara River on Grand Island, the house had a great location but in dire need of an update. The exterior was an eyesore to the neighborhood, with dirty and worn siding. Out back, the home had an inground pool which at point of purchase had a garden growing on the pool cover. The inside of the home had a salvageable layout, but with the layers of wallpaper in each room it was hard to visualize the potential. With these factors in mind, Remodrn set to work.
After
The Solution
Remodrn began work on a full home remodel/restoration. Part of the entire home renovation to this project included:
- Demolition – Removal of walls on primary level to double the size of the kitchen
- Floor Refinishing – We removed the carpet to reveal original hardwood flooring, which we refinished throughout the house.
- Full Functional Kitchen Remodel – Once the kitchen was expanded, we installed new cabinets and countertops, along with a new island and stainless steel appliances.
- Bathroom remodels – upper level bathrooms were both remodeled in similar styles to create a unified theme in the home, new tile was installed, new showers and vanities were installed.
- Pony wall – We removed the banister leading into the lower living area and built a modern pony wall to divide the area.
- Fireplace Updating – We limewashed the original brick fireplace to a clean white that worked with the color scheme of the home.
- Sliding Door Installation – We removed the dated doors and installed modern sliding doors that opened up to the custom deck
- Window Replacement – All windows in the home were replaced with energy efficient windows
- Complete Home Exterior Refinishing – After the interior of the house was completed, we went to work on the exterior. The home was repainted a dark gray with wood accents for a fresh and modern look.
- Garage Door Updating – The garage door was updated to work seamlessly within the home, with wooden accents and wooden post leading to front entryway
- Front Door Refinishing – We brought back the original luster of the front door by sanding down to reveal the original wood.
- Custom Privacy Fence – We fixed the pool and added additional privacy with a custom built fence that worked with the new look and feel of the house.
- Custom Decking – after installing new sliding doors, we built a multi-level deck that the family can access from the kitchen or living area.



